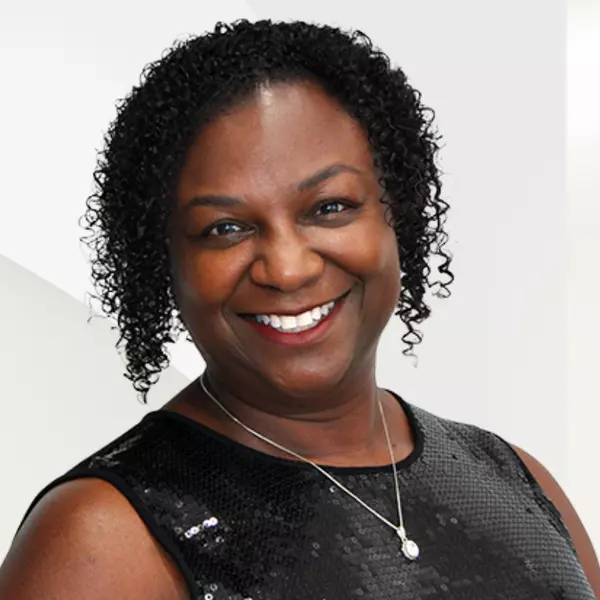$550,000
$575,000
4.3%For more information regarding the value of a property, please contact us for a free consultation.
8653 S 22ND Place Phoenix, AZ 85042
3 Beds
3 Baths
2,297 SqFt
Key Details
Sold Price $550,000
Property Type Single Family Home
Sub Type Single Family - Detached
Listing Status Sold
Purchase Type For Sale
Square Footage 2,297 sqft
Price per Sqft $239
MLS Listing ID 6545230
Sold Date 05/23/23
Style Territorial/Santa Fe
Bedrooms 3
HOA Y/N No
Year Built 1991
Annual Tax Amount $3,098
Tax Year 2022
Lot Size 0.683 Acres
Acres 0.68
Property Sub-Type Single Family - Detached
Source Arizona Regional Multiple Listing Service (ARMLS)
Property Description
ONE OF A KIND!!! Custom Home designed by architect Frank J. Hermann on 0.7 acres. Built 1991. Plans available. Don't miss this opportunity to own a unique home in the clean air at the edge of South Mountain Park. Quick access to Phoenix, Sky Harbor Airport, Tempe. Three Bedroom, Three Bath. 2357 Square Fee.t of living space. 10 Foot ceilings in 3/4'' wood planks. 2 X 6 Framing/5'' foam panel roofing. Brick, ceramic tile, and maple hardwood Floors, Newly installed 5 Ton Heat Pump. New Rheem Water Heater. Whole house replumbed 2/2023. Some Fix-up Required. No HOA. Zoning R1-6. Ideal location with endless possibilities.
Location
State AZ
County Maricopa
Direction North on 24th Street to South Mountain Park, West on Euclid Avenue to 22nd Place, Property is on NE corner of Euclid Avenue and 22nd Place.
Rooms
Other Rooms Guest Qtrs-Sep Entrn, Media Room, Family Room, BonusGame Room
Master Bedroom Split
Den/Bedroom Plus 5
Separate Den/Office Y
Interior
Interior Features Upstairs, Eat-in Kitchen, Central Vacuum, Kitchen Island, Full Bth Master Bdrm, Separate Shwr & Tub, Tub with Jets, Laminate Counters
Heating Electric
Cooling Refrigeration, Programmable Thmstat, Mini Split, Ceiling Fan(s)
Flooring Tile, Wood, Other
Fireplaces Type 1 Fireplace
Fireplace Yes
Window Features Wood Frames,Double Pane Windows,Low Emissivity Windows
SPA None
Laundry 220 V Dryer Hookup, Dryer Included, Inside, Washer Included
Exterior
Exterior Feature Balcony, Covered Patio(s), Patio, Storage
Parking Features Rear Vehicle Entry, Side Vehicle Entry
Carport Spaces 2
Fence Chain Link, Partial
Pool None
Community Features Biking/Walking Path
Utilities Available SRP
Amenities Available None
View City Lights, Mountain(s)
Roof Type Reflective Coating,Concrete,Foam
Accessibility Lever Handles, Bath Scald Ctrl Fct, Bath Raised Toilet, Accessible Hallway(s)
Private Pool No
Building
Lot Description Corner Lot, Natural Desert Back, Natural Desert Front
Story 2
Builder Name Robert Frederiksen
Sewer Septic in & Cnctd, Septic Tank
Water City Water
Architectural Style Territorial/Santa Fe
Structure Type Balcony,Covered Patio(s),Patio,Storage
New Construction No
Schools
Elementary Schools Cloves C Campbell Sr Elementary School
Middle Schools Cloves C Campbell Sr Elementary School
High Schools South Mountain High School
School District Phoenix Union High School District
Others
HOA Fee Include No Fees
Senior Community No
Tax ID 301-36-011-R
Ownership Fee Simple
Acceptable Financing Cash, Conventional
Horse Property Y
Listing Terms Cash, Conventional
Financing Conventional
Read Less
Want to know what your home might be worth? Contact us for a FREE valuation!

Our team is ready to help you sell your home for the highest possible price ASAP

Copyright 2025 Arizona Regional Multiple Listing Service, Inc. All rights reserved.
Bought with eXp Realty





