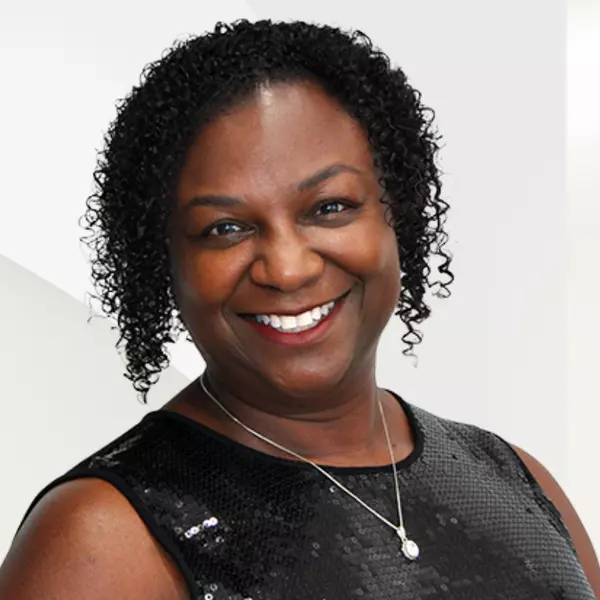$350,000
$359,000
2.5%For more information regarding the value of a property, please contact us for a free consultation.
6005 S 13TH Street Phoenix, AZ 85042
3 Beds
2 Baths
1,948 SqFt
Key Details
Sold Price $350,000
Property Type Single Family Home
Sub Type Single Family Residence
Listing Status Sold
Purchase Type For Sale
Square Footage 1,948 sqft
Price per Sqft $179
Subdivision Dinah Faye
MLS Listing ID 6481208
Sold Date 07/13/23
Style Ranch
Bedrooms 3
HOA Y/N No
Year Built 1954
Annual Tax Amount $1,179
Tax Year 2022
Lot Size 6,922 Sqft
Acres 0.16
Property Sub-Type Single Family Residence
Source Arizona Regional Multiple Listing Service (ARMLS)
Property Description
Incredible 3-bed, 2-bath home with blue pool is now on the market! This beauty offers plenty of gated parking spaces & a mature shade tree. Enjoy the fabulous AZ weather in the luminous Arizona room! Upon entry, you'll see a welcoming living room with a skylight, fireplace, & a wet bar, all perfect for entertaining guests. Gorgeous kitchen has honey oak cabinets, built-in appliances, a tile backsplash, Corian counters, & an island for prep & breakfast bar. Continue into the split main bedroom boasting French doors to the backyard & an elegant bathroom w/a garden jet tub, steam shower, & walk-in closet. The backyard includes a covered patio, convenient storage, a custom island perfect for a built-in BBQ, & a fenced pool w/waterfall, slide, & grotto. Great location! This is a must see home. The house does have a full water filtration system through Earth Smart system.
Home will be available on Saturday June 10th between 10-11:30am. Contact Jeff Hill
Location
State AZ
County Maricopa
Community Dinah Faye
Direction Head west on E Southern Ave, Turn left onto S 13th St. Property will be on the left.
Rooms
Other Rooms Arizona RoomLanai
Master Bedroom Split
Den/Bedroom Plus 3
Separate Den/Office N
Interior
Interior Features High Speed Internet, Breakfast Bar, 9+ Flat Ceilings, No Interior Steps, Wet Bar, Kitchen Island, Full Bth Master Bdrm, Separate Shwr & Tub, Tub with Jets
Heating Natural Gas
Cooling Central Air, Ceiling Fan(s)
Flooring Laminate, Tile
Fireplaces Type 1 Fireplace, Living Room, Gas
Fireplace Yes
Window Features Skylight(s),Dual Pane
Appliance Gas Cooktop
SPA None
Exterior
Exterior Feature Storage
Parking Features Gated, RV Gate
Carport Spaces 2
Fence Block, Wrought Iron
Pool Play Pool, Fenced, Private
Community Features Biking/Walking Path
Amenities Available None
Roof Type Composition
Porch Covered Patio(s), Patio
Private Pool Yes
Building
Lot Description Alley, Gravel/Stone Front, Gravel/Stone Back
Story 1
Builder Name UNK
Sewer Sewer in & Cnctd, Public Sewer
Water City Water
Architectural Style Ranch
Structure Type Storage
New Construction No
Schools
Elementary Schools John F Kennedy Elementary School
Middle Schools C O Greenfield School
High Schools South Mountain High School
School District Phoenix Union High School District
Others
HOA Fee Include No Fees
Senior Community No
Tax ID 114-28-002
Ownership Fee Simple
Acceptable Financing Cash, Conventional, FHA, VA Loan
Horse Property N
Listing Terms Cash, Conventional, FHA, VA Loan
Financing Conventional
Read Less
Want to know what your home might be worth? Contact us for a FREE valuation!

Our team is ready to help you sell your home for the highest possible price ASAP

Copyright 2025 Arizona Regional Multiple Listing Service, Inc. All rights reserved.
Bought with RE/MAX Alliance Group





