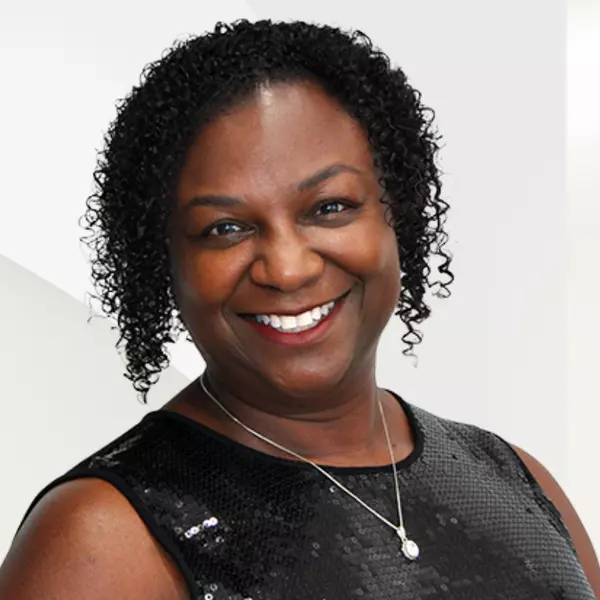$1,000,000
$1,195,000
16.3%For more information regarding the value of a property, please contact us for a free consultation.
33290 N 83RD Street Scottsdale, AZ 85266
3 Beds
3 Baths
2,623 SqFt
Key Details
Sold Price $1,000,000
Property Type Single Family Home
Sub Type Single Family - Detached
Listing Status Sold
Purchase Type For Sale
Square Footage 2,623 sqft
Price per Sqft $381
Subdivision 0141 R4 Res Urb Sub Piv
MLS Listing ID 6565971
Sold Date 09/11/23
Style Ranch,Spanish
Bedrooms 3
HOA Y/N No
Year Built 1979
Annual Tax Amount $2,805
Tax Year 2022
Lot Size 2.650 Acres
Acres 2.65
Property Sub-Type Single Family - Detached
Source Arizona Regional Multiple Listing Service (ARMLS)
Property Description
Hard to to find in Scottsdale that is zoned R43. Property is adjacent to Whisper Rock! Very quiet dead-end street helps give this home even more charm. Soaring wood planked/beamed ceilings. Master bedroom split with a great place for an exercise room or office. There is an out building that is currently used as storage. There is a bath with a shower. Nice pool& ramada. The yard has a plethora of fruit trees! Apricot, Moringa, lemon, pomegranate (6), Thompson seedless & red flame grapes, Loquat, Tangelo, grapefruit, lime guava. Two parcels included in this sale. Third bathroom in detached bldg. New roof 2022, Fresh Paint in & out. New Carpet April
Location
State AZ
County Maricopa
Community 0141 R4 Res Urb Sub Piv
Direction Westland to 83rd st, south to home. Second home south of Smoke House Trail
Rooms
Other Rooms Separate Workshop, Family Room
Master Bedroom Split
Den/Bedroom Plus 4
Separate Den/Office Y
Interior
Interior Features Eat-in Kitchen, Breakfast Bar, Central Vacuum, Intercom, Wet Bar, Pantry, Full Bth Master Bdrm, Separate Shwr & Tub
Heating Electric
Cooling Refrigeration, Ceiling Fan(s)
Flooring Carpet
Fireplaces Type 1 Fireplace, Family Room
Fireplace Yes
Window Features Skylight(s)
SPA None
Laundry See Remarks
Exterior
Exterior Feature Covered Patio(s), Gazebo/Ramada, Patio, Private Yard, Storage
Parking Features Dir Entry frm Garage, Electric Door Opener, Separate Strge Area, Side Vehicle Entry, Detached, RV Access/Parking
Garage Spaces 2.0
Garage Description 2.0
Fence Block
Pool Play Pool, Private
Utilities Available APS
Amenities Available None
View Mountain(s)
Roof Type Tile,Foam
Private Pool Yes
Building
Lot Description Sprinklers In Rear, Sprinklers In Front, Desert Back, Desert Front, Natural Desert Back, Natural Desert Front
Story 1
Builder Name Custom
Sewer Septic in & Cnctd, Septic Tank
Water City Water
Architectural Style Ranch, Spanish
Structure Type Covered Patio(s),Gazebo/Ramada,Patio,Private Yard,Storage
New Construction No
Schools
Elementary Schools Black Mountain Elementary School
Middle Schools Sonoran Foothills
High Schools Cactus Shadows High School
School District Cave Creek Unified District
Others
HOA Fee Include No Fees
Senior Community No
Tax ID 216-52-230
Ownership Fee Simple
Acceptable Financing Cash, Conventional
Horse Property Y
Horse Feature Bridle Path Access
Listing Terms Cash, Conventional
Financing Conventional
Read Less
Want to know what your home might be worth? Contact us for a FREE valuation!

Our team is ready to help you sell your home for the highest possible price ASAP

Copyright 2025 Arizona Regional Multiple Listing Service, Inc. All rights reserved.
Bought with Home Centric Real Estate, LLC





